Amo® III 7.5 type 3 window frame screw Half round head
Amo III type 3 steel zinc-plated RW 30
SCR-PANHD-RW30-(A2K)-7,5X52
AMO III



Register now and access more than 125,000 products
- Positive-locking, removable anchorage with no expansion pressure
- Load-bearing function is retained, even under thermal load
- Tested fire resistance duration of 120 minutes
- Time saving – no anchor necessary
- Short installation times, as no tools are required for insertion
- AW drive for longer bit service life, improved power transmission and no ejection forces
- Through-hole mounting
- Immediate load-bearing capacity – no waiting after insertion
- Positive locking for high load-bearing capacity
- Removable
- Virtually no expansion forces on insertion
- Fire protection test report no. 3174/0649-2 dated 12 January 2000
- Test of suitability for attaching a flood-proof window in accordance with ift directive FE-07/1 conducted by the ift Rosenheim Institute. Test report no. 202 31790 dated 17 May 2006
- Test of a fastener: Evaluation of test results for practical use in window installation by the ift Rosenheim Institute. Test report no. 23511241/2 dated 13 February 1990
- Test of suitability for attaching a window to a brick masonry building structure conducted by ift Rosenheim. Test report no. 50922462 dated 11 October 2000
It is important to check that the components are correctly installed for the specific construction conditions (e.g. weight of window casement, surface properties, hole pattern in the brick). Fall-proof glazing as specified in the German technical rules for safety glazing (TRAV) or DIN 18008-4 may only be attached with the AMO Combi screw if appropriate individual approval has been obtained before installation starts.
Drill perforated and hollow blocks with a rotary drill (without hammer mechanism)
Drill perforated and hollow blocks with a rotary drill (without hammer mechanism)
Align window frames using alignment clamps or Amo® Bag
Screw length = frame width + gap + length of thread engagement (see also under 55.2 Amo® III 11.5 mm)
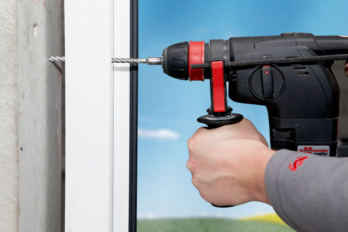
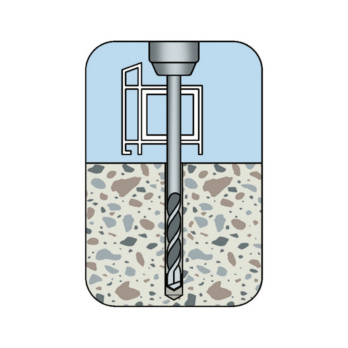
Create the drill hole
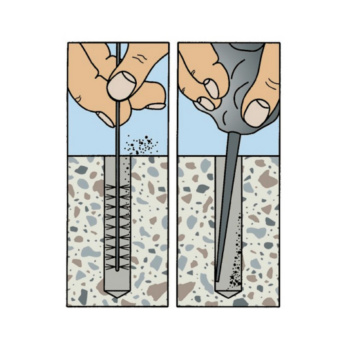 Clean the drill hole
Clean the drill hole
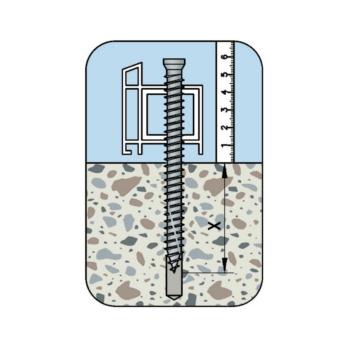
Align and affix the window frame
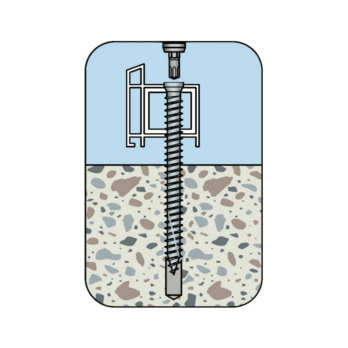
Screw in the screw
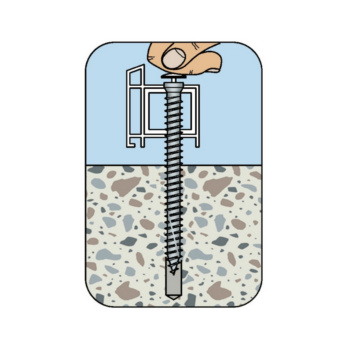
Press on cover cap
- Fire protection test report no. 3174/0649-2 dated 12 January 2000
- Test of suitability for attaching a flood-proof window in accordance with ift directive FE-07/1 conducted by the ift Rosenheim Institute. Test report no. 202 31790 dated 17 May 2006
- Test of a fastener: Evaluation of test results for practical use in window installation by the ift Rosenheim Institute. Test report no. 23511241/2 dated 13 February 1990
- Test of suitability for attaching a window to a brick masonry building structure conducted by ift Rosenheim. Test report no. 50922462 dated 11 October 2000
Datasheets(X)
CAD data (available after login)
- Tension-free spaced installation for wooden, plastic and aluminium window frames
- Frame coupling
- For attaching window shackles, pivot anchors and knock-in claw fasteners (short version)
- Thanks to the large flat head, the head sits cleanly against the window profile, thereby offering advantages when using cover caps
Guidelines for planning and executing the installation of windows and house doors, 2020 edition
Art. no. 5995000000:
The fixture must safely transfer all standard forces affecting the window to the structure and the foundation. The total load must therefore be calculated from e.g. the window load, wind load and live load (see DIN 1055). The currently applicable building regulations stipulate that buildings and their components must be planned in such a way that they do not endanger human life and health or pose a risk to public safety. Attachment of the windows must also comply with this criterion.
When securing window walls compliant with the former DIN 18056 standard or elements with a surface area in excess of 9 m2 and fall-proof glazing as specified in the German technical rules for safety glazing (TRAV) or DIN 18008-4, the following must be observed
The DIN 18056 standard applied to window walls with a minimum surface area of 9 m2 and a minimum side length of 2 m on the shortest side. Anchors with construction product approval, European technical approval or with individual approval should be used for this application. Similarly, only anchors with construction product approval, European technical approval or with individual approval must be used to attach fall-proof glazing as specified in the German technical rules for safety glazing (TRAV) or DIN 18008-4.
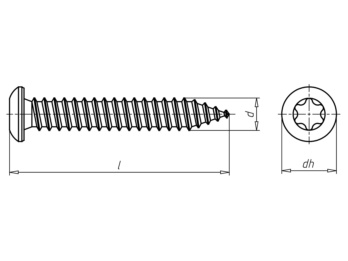 | |
Length (l) | 52 mm |
Thread diameter (d) | 7.5 mm |
Material | Steel |
Surface | Zinc plated |
Head type | Button head |
Head diameter (d(h/k)) | 12.5 mm |
Internal drive | RW30 |
Thread type | Metric thread |
Shape of tip | Tip |
F60 [kN] | 0,50 | 0,50 | 0,50 |
F90 [in kN] | 0,50 | 0,50 | 0,50 |
F120 [kN] | 0,50 | 0,50 | 0,50 |
Window frame | 6,2 | ||
Drill hole depth | h1 [mm] | Screw-in depth + 10 mm + any existing plaster layer | |
Select RAL-colour code
!! NOTE: On-screen visualisation of the colour differs from real colour shade!!




















